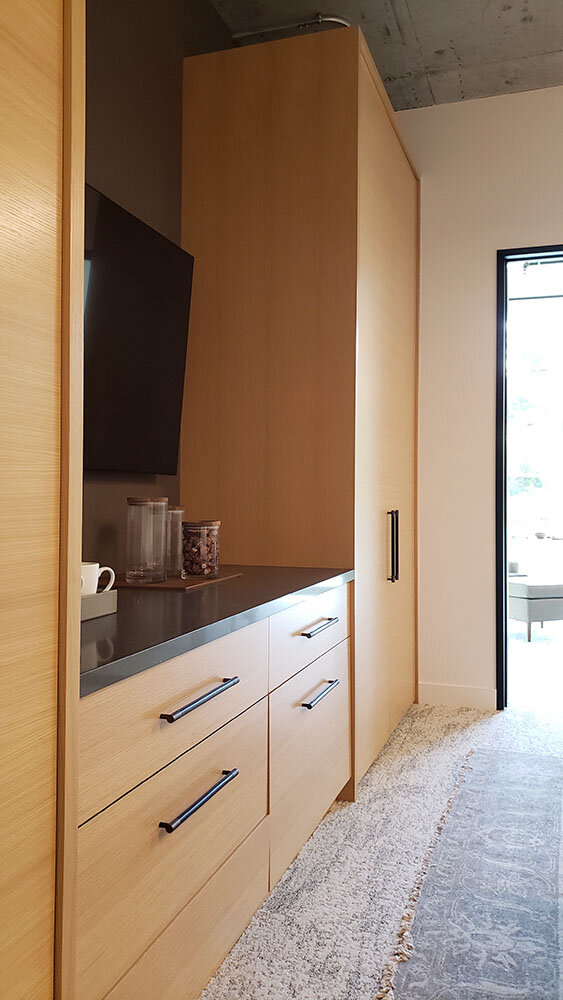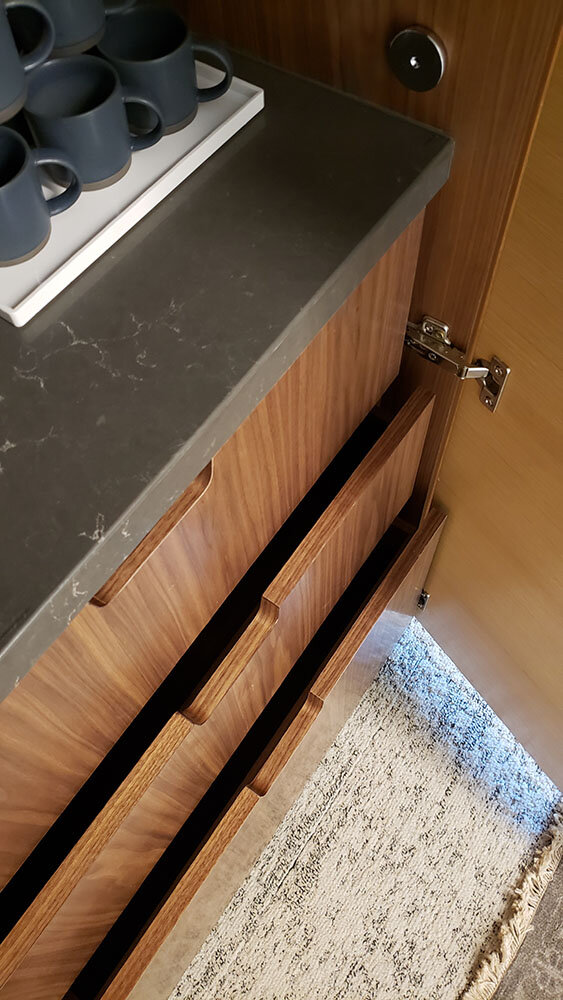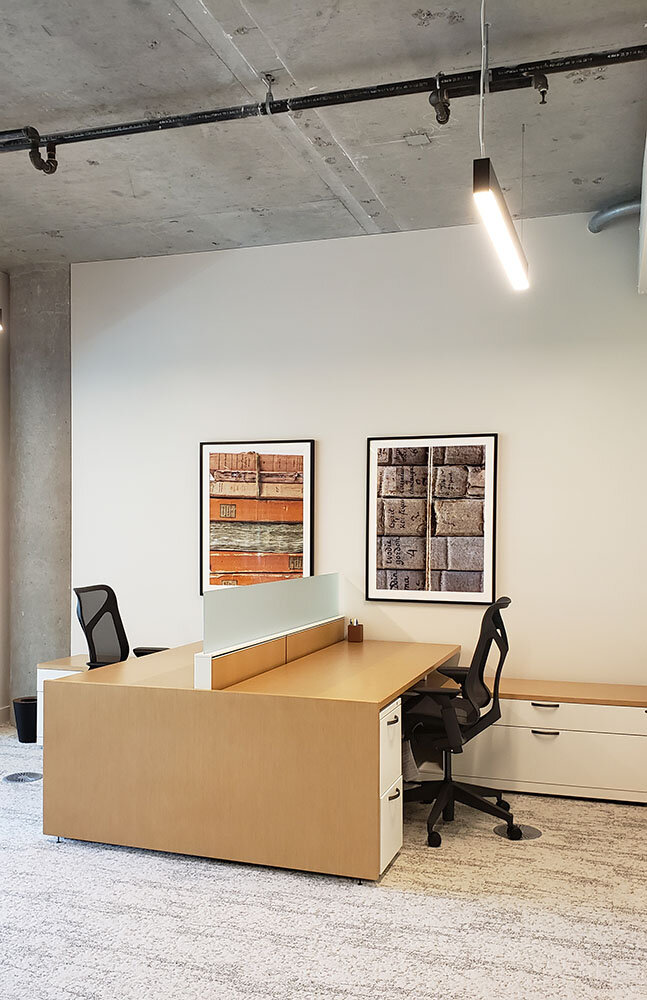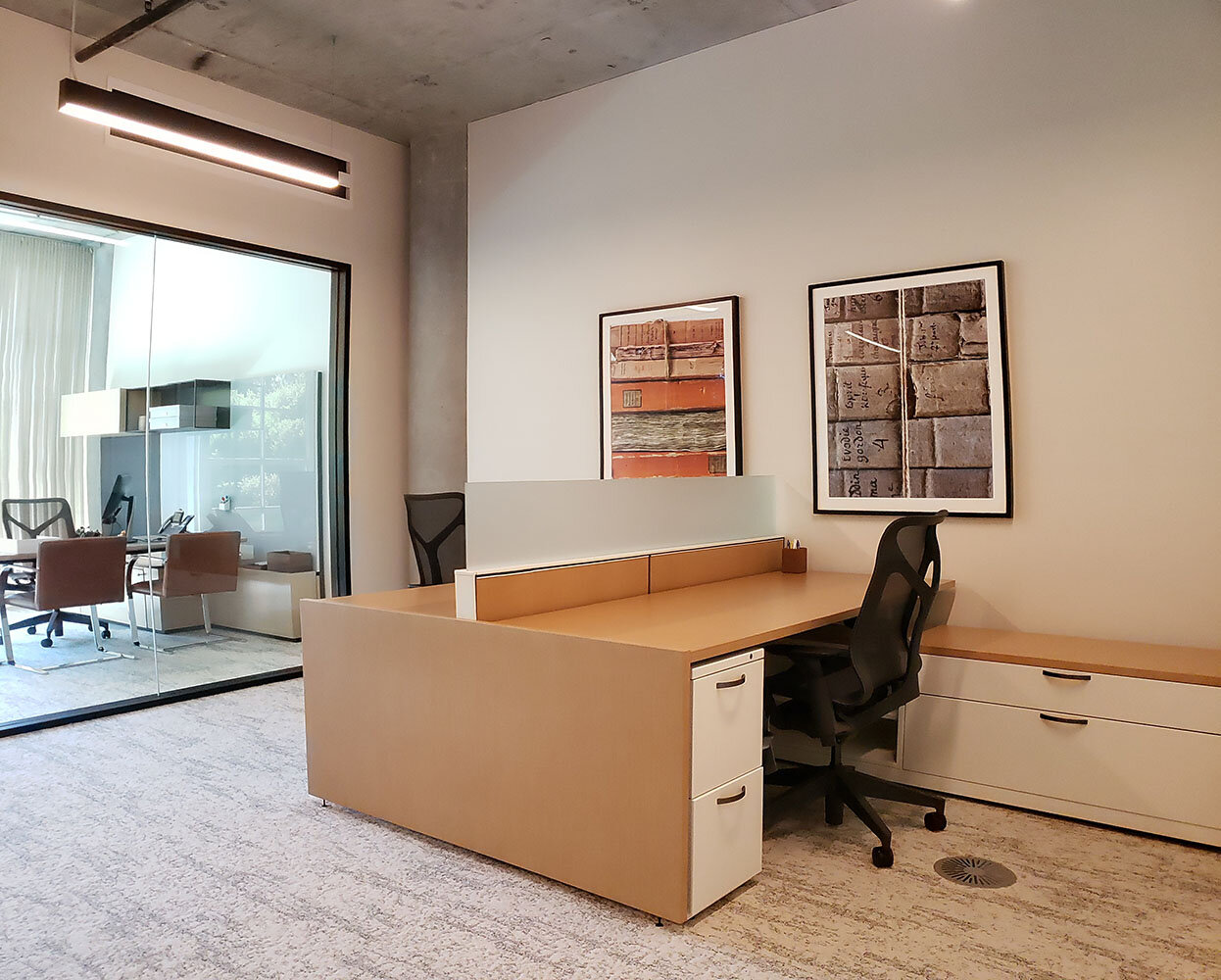
Arena Holdings
A suite within a suite, construction between two existing occupied tenant spaces and the Arena Holdings suite was created. Our project included selective demolition and the construction of two new private offices with an open space that featured a uniquely functioning millwork assembly to service this client. High end finishes selected worked well with the client’s own designer office furnishings. This unique suite really came out well and the client was very pleased with the outcome and functionality of the space which was accented by its setting within the building.
Location: San Francisco
Architect: Tanner Hecht Architecture
Size: 890 sq ft









