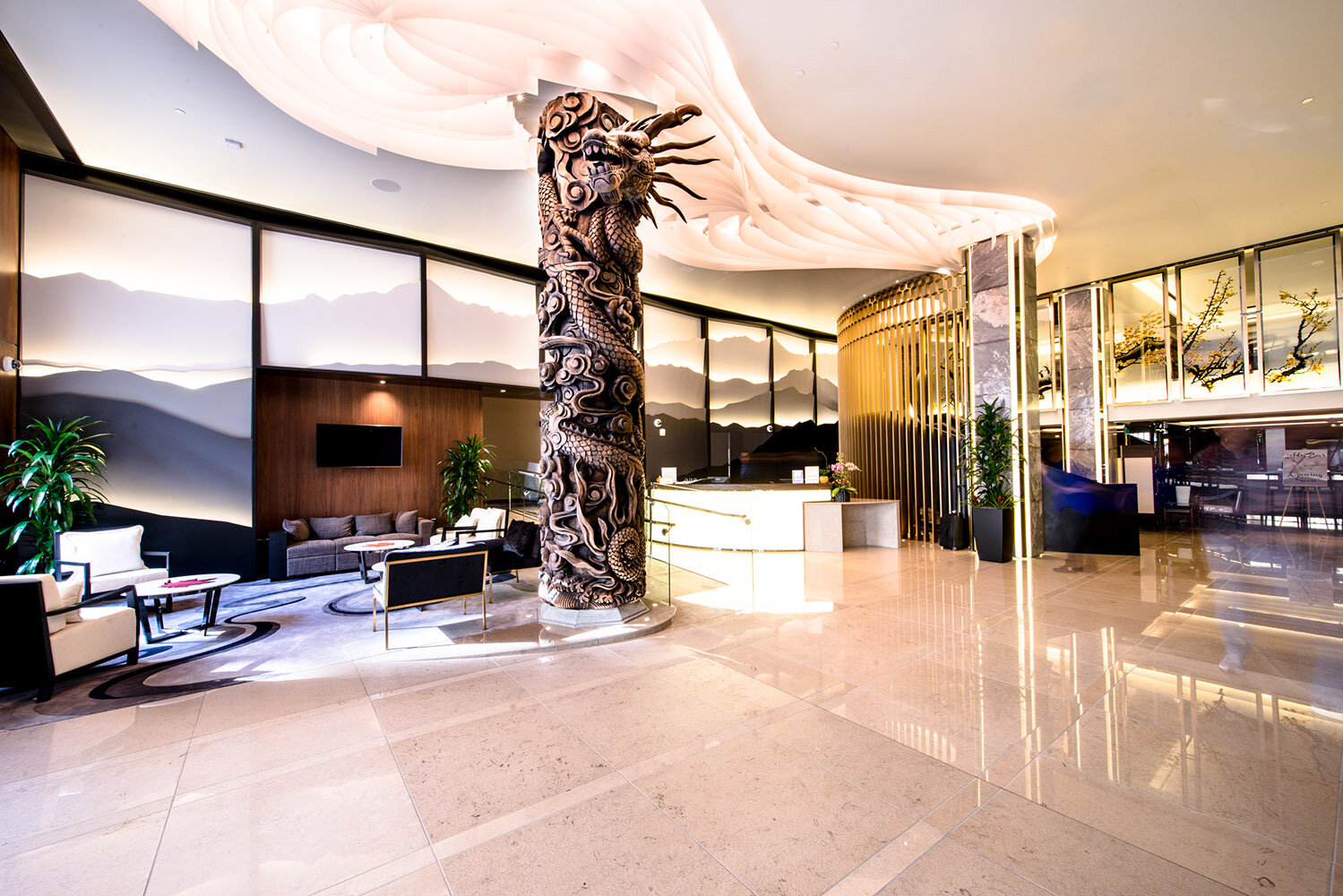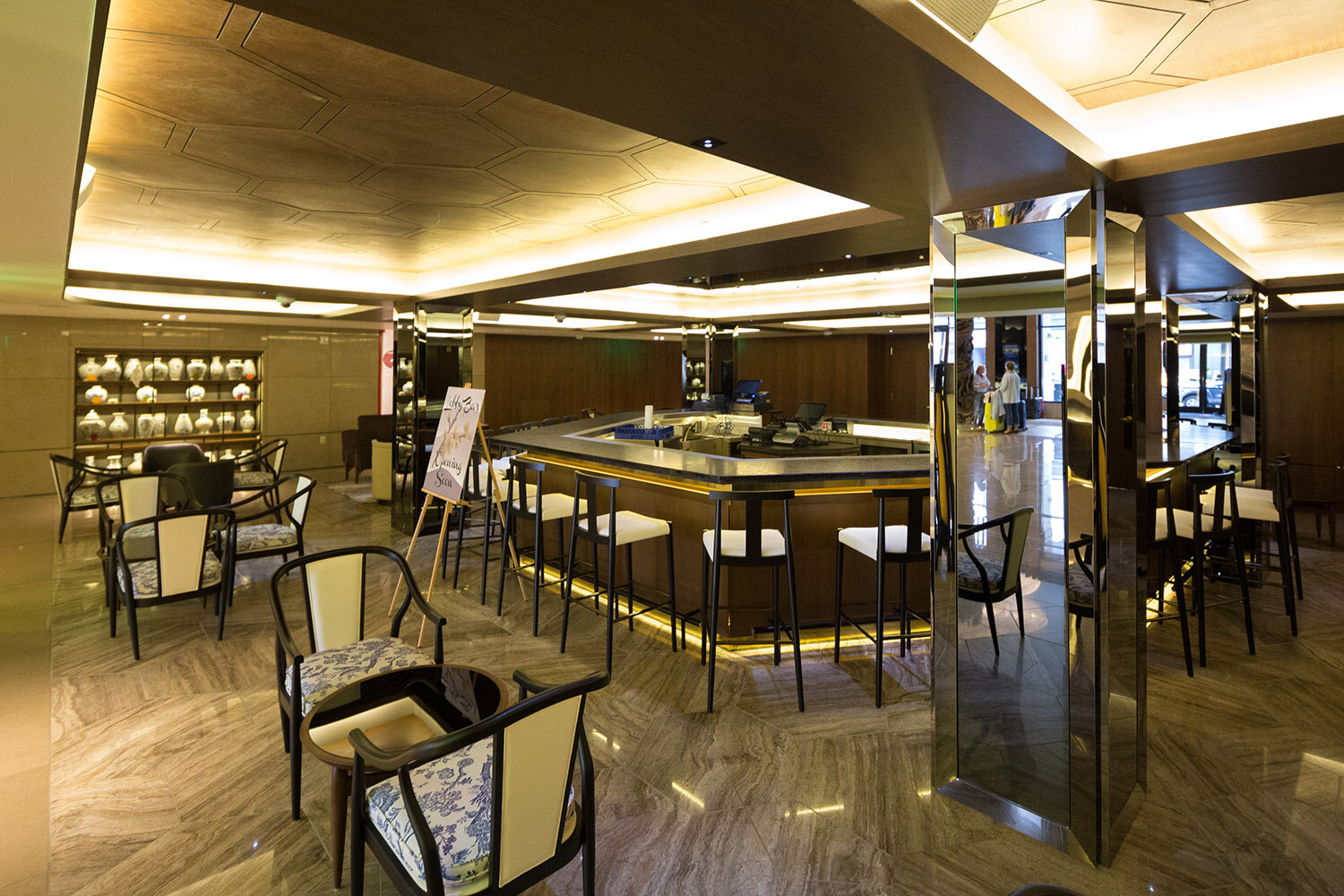
Hotel Fusion
In 2018 CB2 completed the construction of a new lobby at the Hotel Fusion. The project included a new mezzanine, elevator, café, bar, staff offices and fitness room, and featured extensive use of LED lighting. CB2 provided full pre-construction services which included extensive budgeting and VE exercises. Construction included the integration and coordination of owner-furnished material from China.
Location: San Francisco
Architect: Door | 13 Architects LLC
Designer: Kinney Chan Associates
Size: 17,315 sq ft








