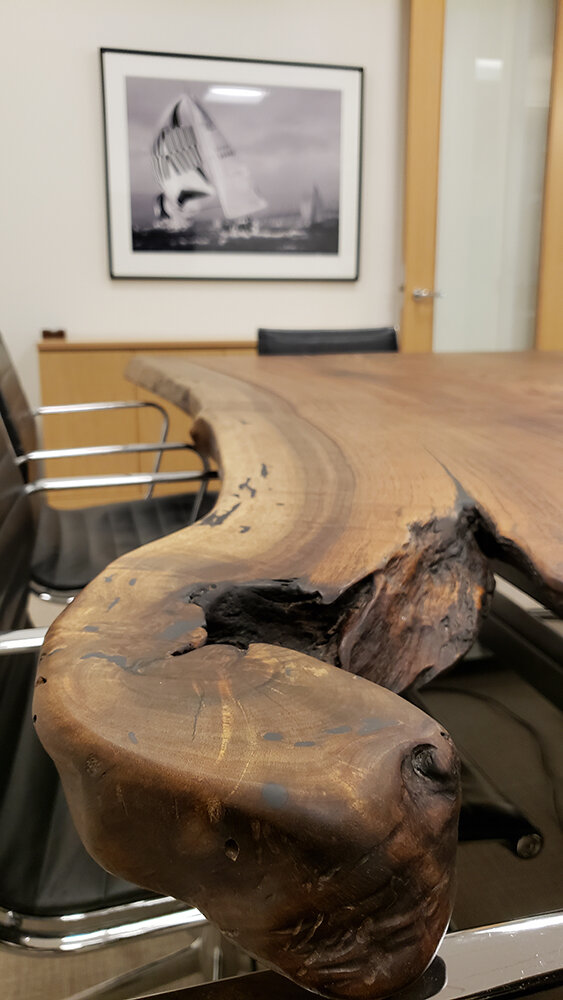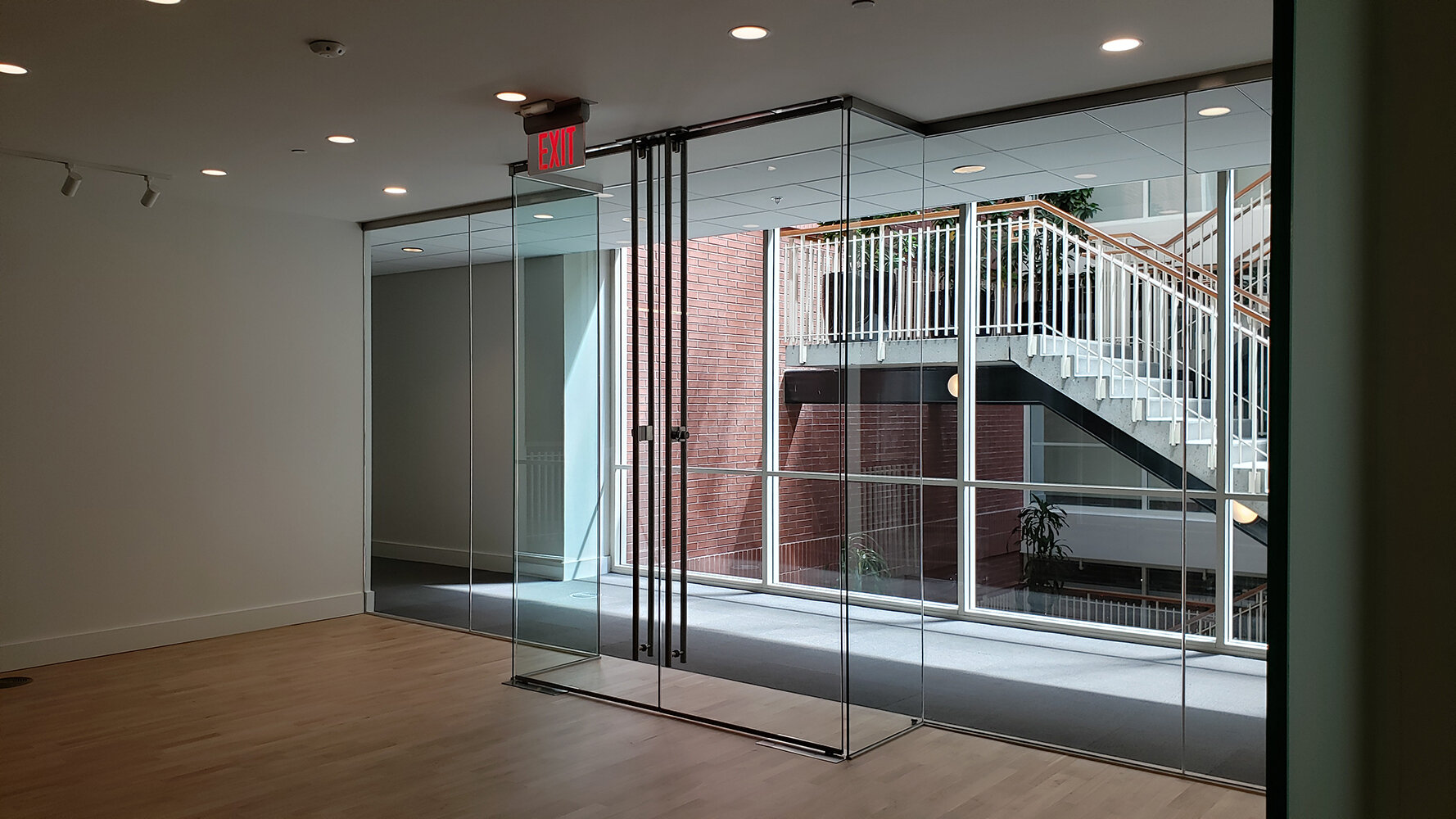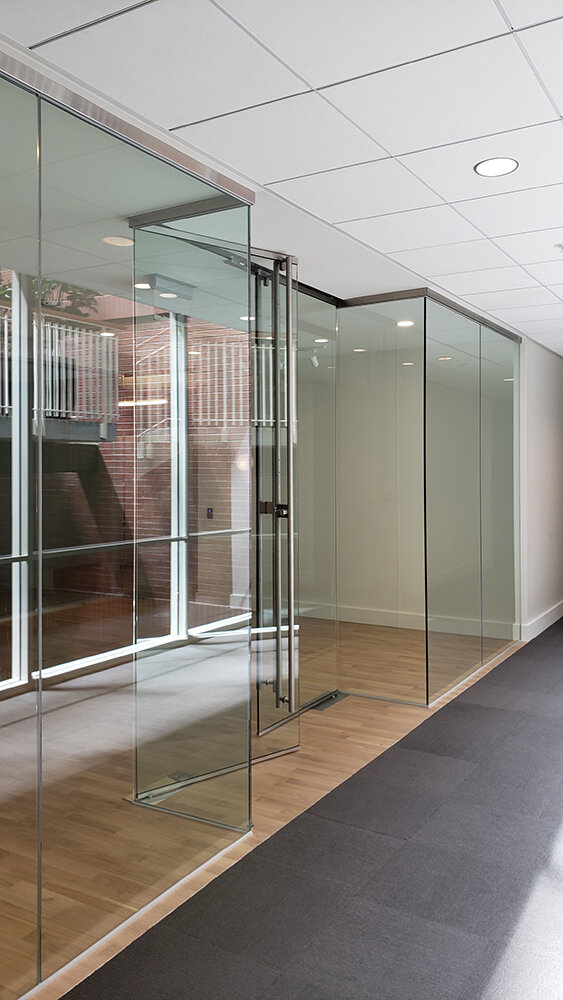
Redmile Group Corporate Office and Entrance Remodel
For this improvement project we had the pleasure of enhancing a very sharp space. This project consisted of the repositioning of the company’s corporate officer’s office which also created a reading nook with repurposed large beams for shelves, which served all in the office. We also updated and reworked the entrance of the space with the installation of floor to ceiling glass panel assembly installed in brushed stainless steel channels, new accent lighting, added security features, and beautiful engineered hardwood flooring. This remodel complemented the client’s existing furnishings and harmonized with the architect’s minimalist design element.
Location: San Francisco
Architect: Tanner Hecht Architecture
Size: 1,906 sq ft












